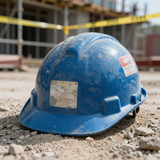How Scaffolding Saved This Project: Interior Atrium Renovation
Case Study Series: Real Projects, Real Results
When a major tech company leased a multi-story office building in Dallas, they wanted to make a statement,starting with a complete renovation of the building’s five-story glass atrium. The challenge? Everything was indoors and nothing could touch the walls or the glass ceiling.
The Problem: Height, Interior Restrictions, and Fragile Finishes
Crews needed to reach over 50 feet high to install new light fixtures, HVAC ducts, and acoustic panels,without damaging the interior finishes or blocking the rest of the renovation work. Boom lifts and scissor lifts were ruled out due to weight restrictions on the floor and lack of maneuvering space.
The Solution: Free-Standing Scaffold Tower System
The project team deployed a free-standing aluminum scaffold tower system with a cantilevered working deck to reach over atrium obstacles. Key features included:
-
Lightweight but sturdy towers with wide base frames
-
Cantilevered decks to access awkward ceiling angles
-
Adjustable leveling for the sloped atrium floor
-
Safety rails, toe boards, and integrated ladders for OSHA compliance
The Results
Thanks to the scaffold solution:
-
All ceiling installations were completed without a single delay or damage report
-
The team worked simultaneously on lower floors while scaffolding stayed confined to a limited footprint
-
Over $15,000 in downtime was avoided by eliminating the need to move equipment between shifts
-
The job was done 10 days ahead of schedule, allowing early handoff to the tenant
Bonus Win: Quiet Setup, No Disruption
Because the scaffold system was modular and easy to install without heavy machinery, crews were able to work after hours without disturbing other ongoing work,or the neighboring tenants.
Recent Posts
-
Why Checking Your Hard Hat Could Save Your Life
With 2026 well underway, now is the perfect time for a simple but critical safety reminder: check yo …Jan 12th 2026 -
Cold-Weather Scaffolding: When Winter Changes the Rules
Although Texas—home to Southwest Scaffolding’s headquarters—hasn’t experienced much of a winter this …Jan 6th 2026 -
What’s Ahead for Construction in 2026 — What Every Contractor & Scaffolding Pros Needs to Know
As we head into 2026, the construction industry is at a pivotal moment — shaped by technology, labor …Dec 31st 2025




