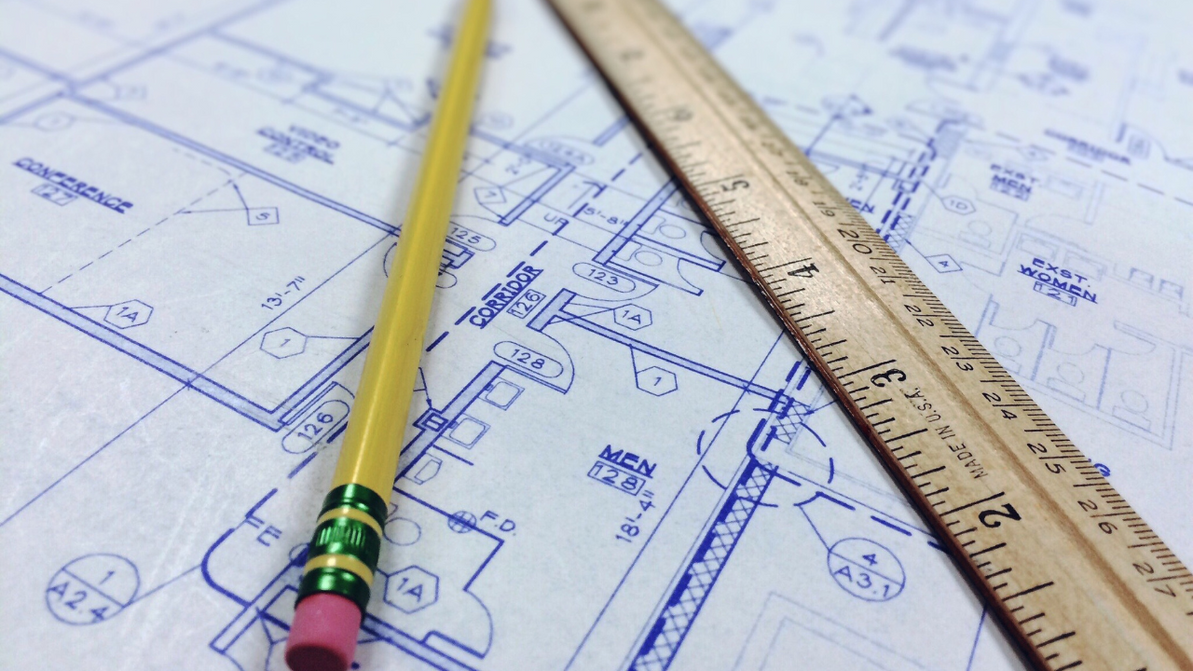10 ways to Create The Perfect Floor-plan for Your Commercial Space
Creating the perfect floor plan for your commercial space is crucial for maximizing efficiency and productivity. Whether you are designing a new office space or renovating an existing one, here are some essential tips to consider:
1. Assess your needs: Before starting the design process, evaluate your requirements. Identify the number of employees, departments, meeting rooms, storage areas, and any special needs for your business. Consider future growth and flexibility in your plan.
2. Consider the flow: Plan a layout that promotes a smooth workflow. Analyze how employees will move within the space and optimize the distance between departments that need frequent interaction. For example, situate the break room close to workstations to encourage socialization.
3. Maximize natural light: Natural light significantly impacts employee well-being and productivity. Consider positioning workstations near windows or incorporating glass partitions to allow light to penetrate deeper into the space. Additionally, use light-colored or reflective surfaces to amplify natural light.
4. Prioritize privacy: Depending on your business, certain areas may require privacy or confidentiality—place meeting rooms or executive offices away from noisy areas such as break rooms or printer stations. Use soundproof materials or partitions to minimize noise disruptions.
5. Create multipurpose spaces: Designing versatile areas allows you to adapt to changing needs. You can transform a large conference room into smaller meeting spaces or an open collaboration area by incorporating movable furniture or modular walls.
6. Optimize storage: Consider storage needs and design solutions that minimize clutter and maximize organization. Utilize vertical space by incorporating shelving units or vertical file cabinets. Customizable storage solutions can help ensure everything has a designated place.
7. Incorporate breakout areas: Breakout areas provide employees with spaces to relax and recharge. These can include lounge areas, game rooms, or outdoor spaces. Breakout areas have been shown to improve employee satisfaction and creativity.
8. Efficiently utilize common areas: Common areas, such as reception desks or corridors, should be designed to efficiently accommodate foot traffic without feeling overcrowded. Avoid blocking pathways with large furniture or excessive decorations.
9. Ensure accessibility: Your floor plan should be compliant with accessibility regulations. Ensure that doorways, hallways, and restrooms are wide enough to accommodate wheelchair users. Incorporate ramps or elevators for easy accessibility between different levels.
10. Seek professional advice: Consulting with an experienced architect or interior designer can help you finalize your floor plan. They can provide insights into space optimization, safety regulations, and design trends specific to your industry.
Remember, a well-designed floor plan is an investment in your business's success. By carefully considering your needs flow, and incorporating the right elements, you can create a commercial space that enhances productivity, collaboration, and overall satisfaction for both employees and clients.
Recent Posts
-
Top 5 Myths About Scaffolding – Busted!
Don’t Let These Common Misconceptions Slow Your Project Down At Southwest Scaffolding, we hear …Jun 30th 2025 -
What Happens to Old Scaffolding?
A Peek Into Recycling, Reuse, and Creative Upcycling Ideas Introduction: Scaffolding doesn’t l …Jun 28th 2025 -
Why Locking Pins and Couplers Matter More Than You Think
When most people think about scaffolding, they picture the platforms, frames, and guardrails—b …Jun 16th 2025




